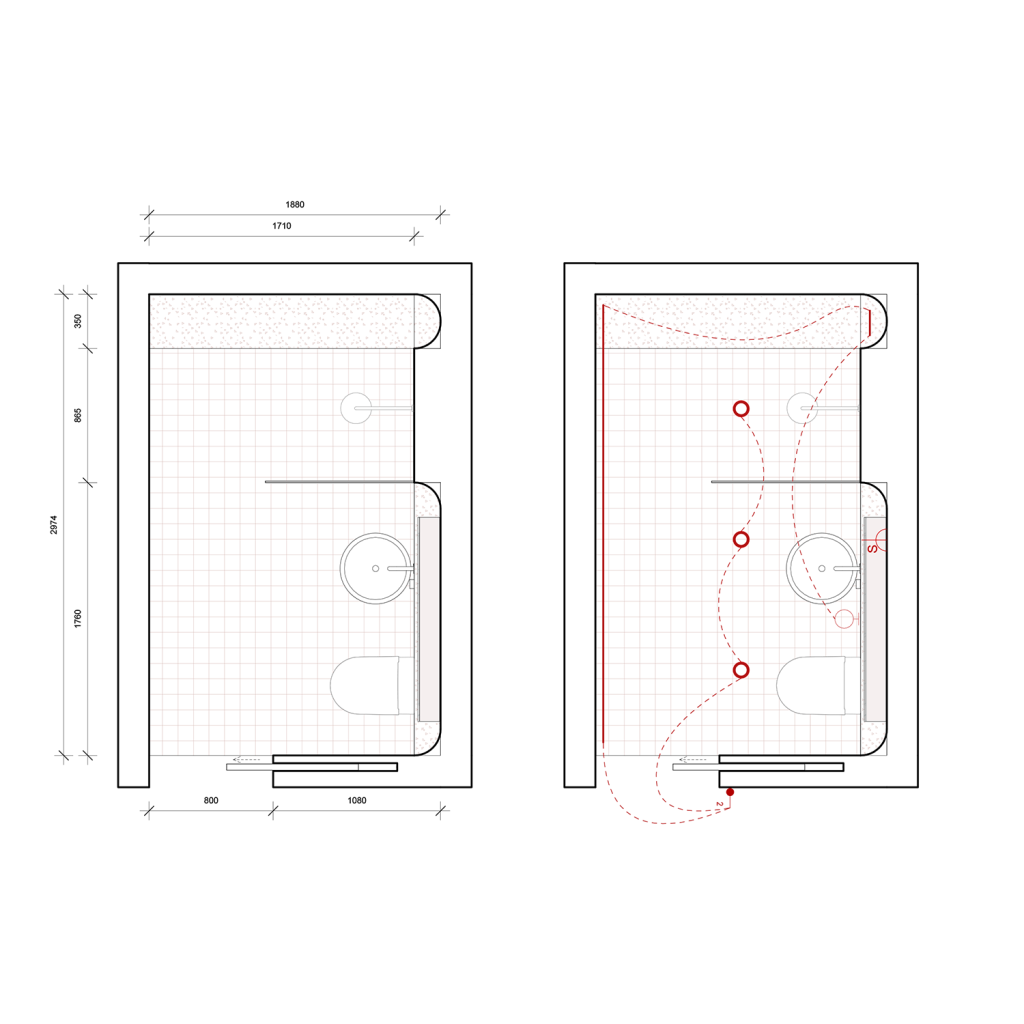
In the realm of architecture, precision meets artistry in the intricate world of detail drawings. For architects navigating the digital landscape, Revit should be considered as a tool of innovation in drawing, offering not just functionality but a canvas for creativity. Detail drawings, are not just lines on paper- they are the key to quality […]
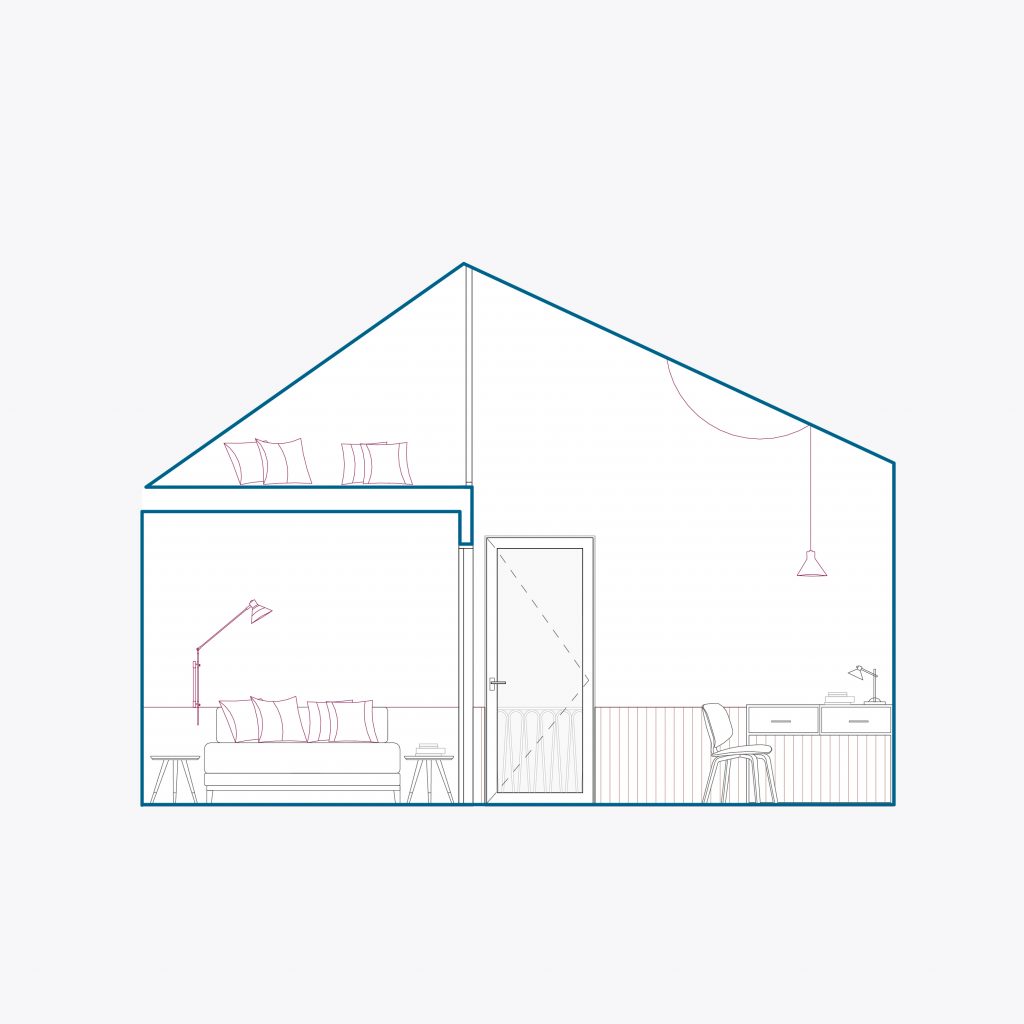
A common myth in the architecture industry is the belief that the benefits of working in BIM and using Revit software apply only to large scale or commercial projects. This couldn’t be further from the truth. As we will outline in this post, using Revit for small residential projects and one-off bespoke house designs has […]
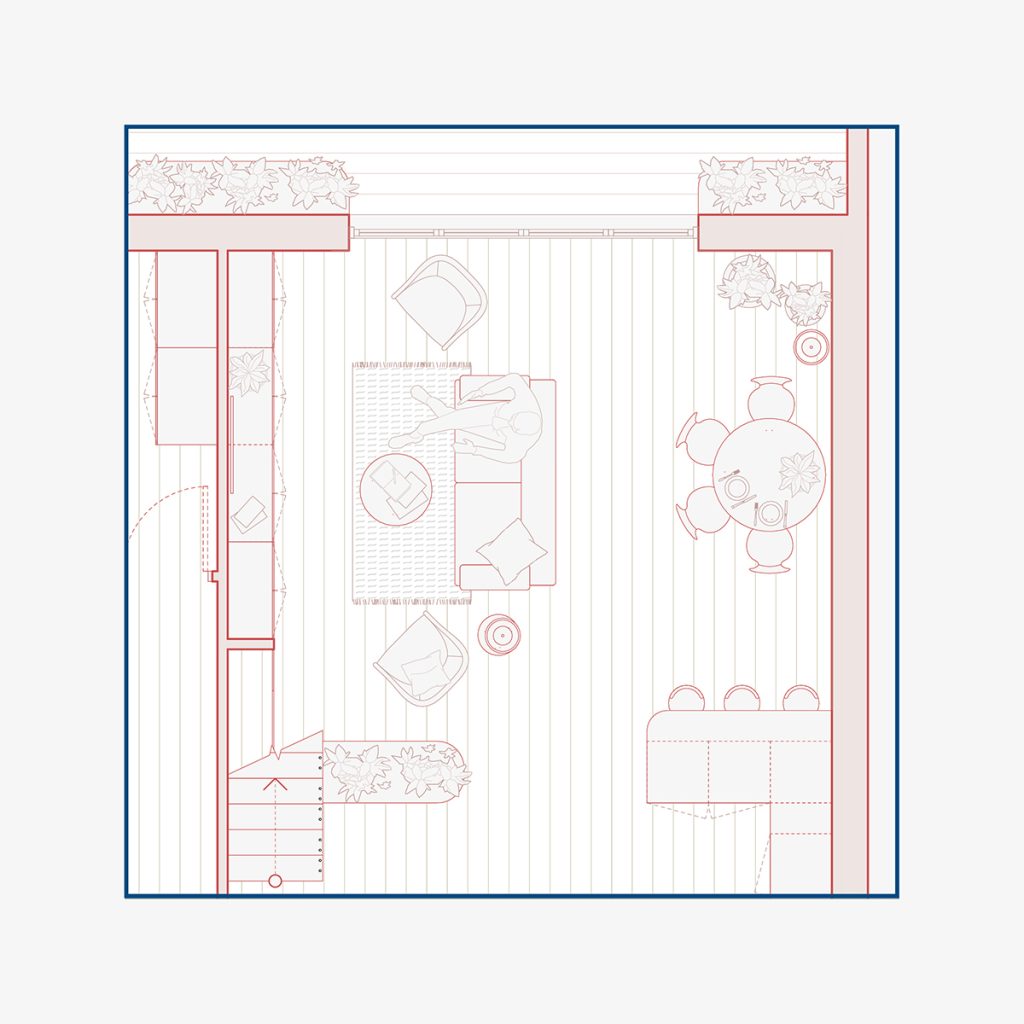
In recent years, more and more construction design professionals are upgrading to working in BIM (building information modelling) and most commonly AutoDesk Revit is their software of choice. The reasons for making the investment are clear, BIM offers far greater efficiency, collaboration and organisation to traditional 2D ways of working in CAD. This in turn […]

A good way to begin building your Revit Template is to start with a Revit template checklist. In this way you can work one by one through each of the essential elements as you develop your template and can ensure the fundamental settings, tools and elements are all considered and included. It is also important […]
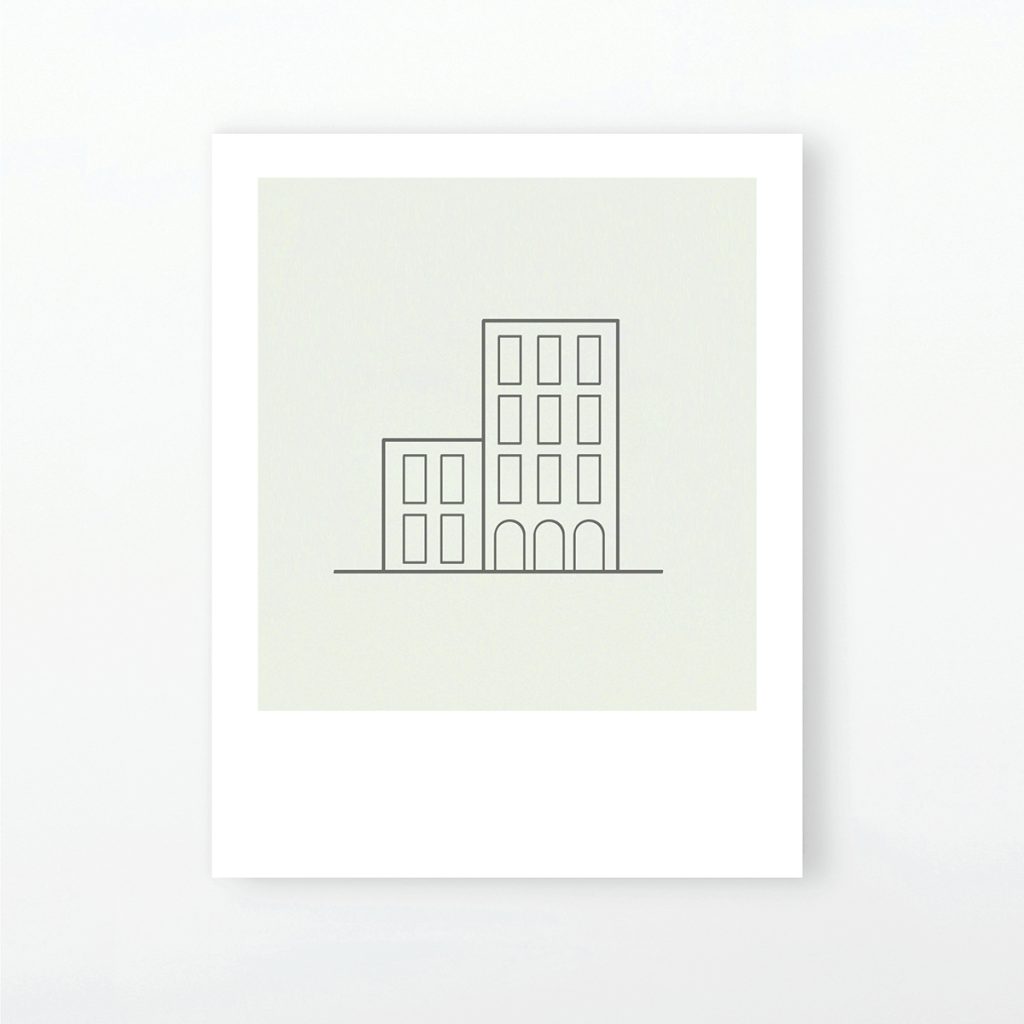
Work-sharing is a design functionality that allows team members to work on the same project model at the same time. A workshared model in Revit allows multiple team members to simultaneously make design changes to a local copy of the central model and synchronise back to the central model to save any updates they have […]
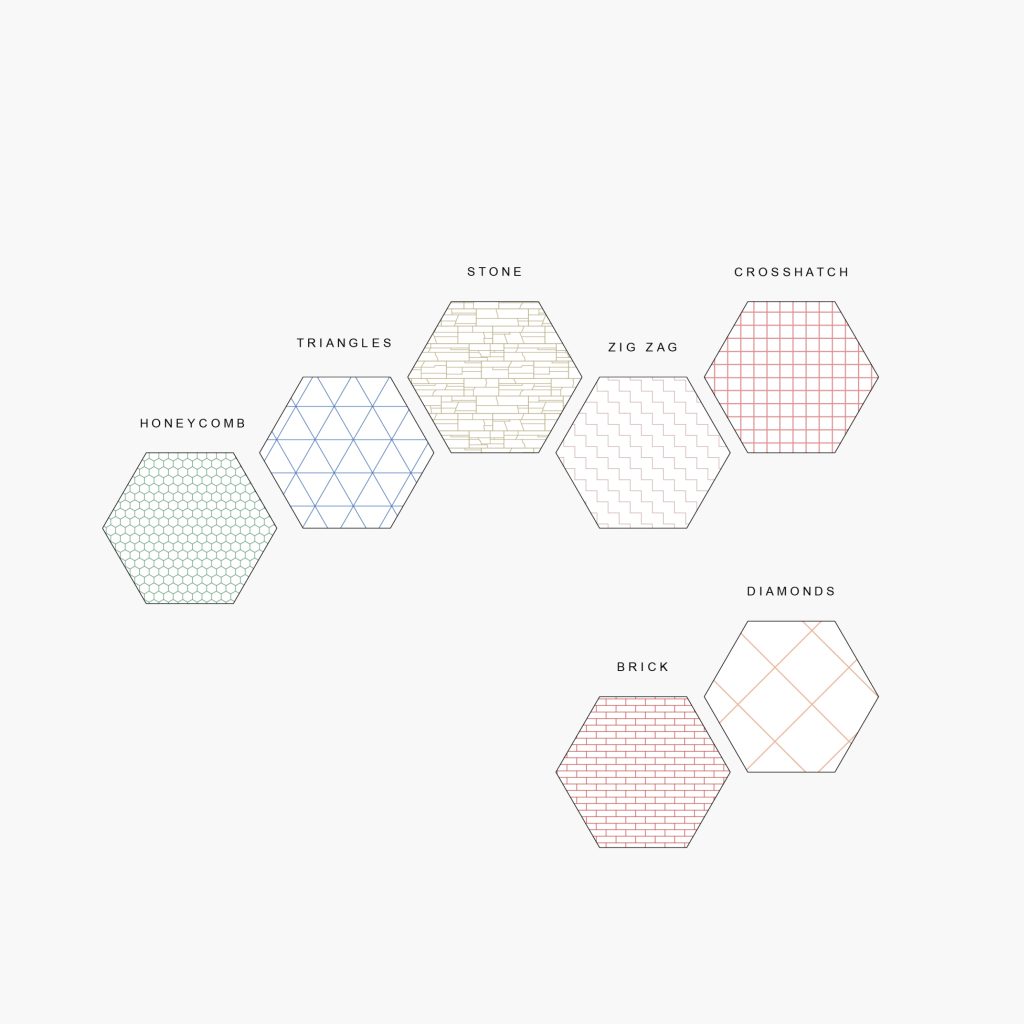
The essential first step to working in Revit is to create a Revit template. A good Revit template will economise your time and streamline your workflow. Your template should be specifically developed for the needs of your practice and should reflect the graphic style of your architecture studio. A well-developed template helps organise your drawings, […]
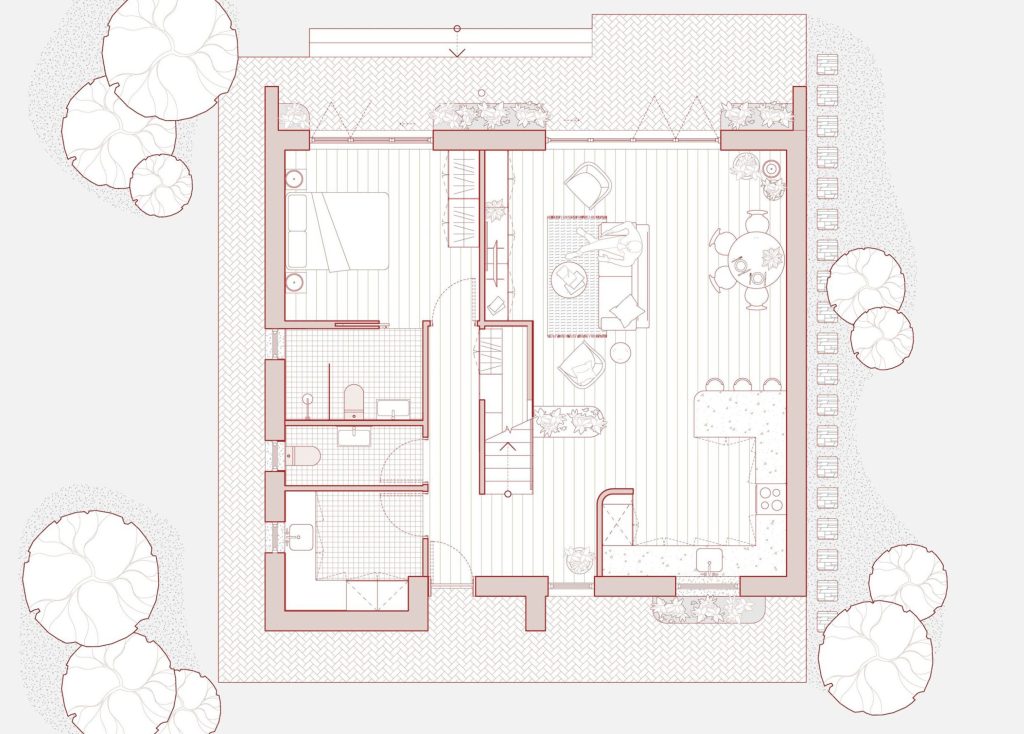
BIM is the latest innovation in the production of drawing information for architects, engineers and designers, and AutoDesk Revit is, no doubt, at the forefront of this BIM revolution. Revit has a myriad of strengths including helping construction and design teams to collaborate, innovate and communicate in more effective ways, and facilitating smarter, faster, better […]








