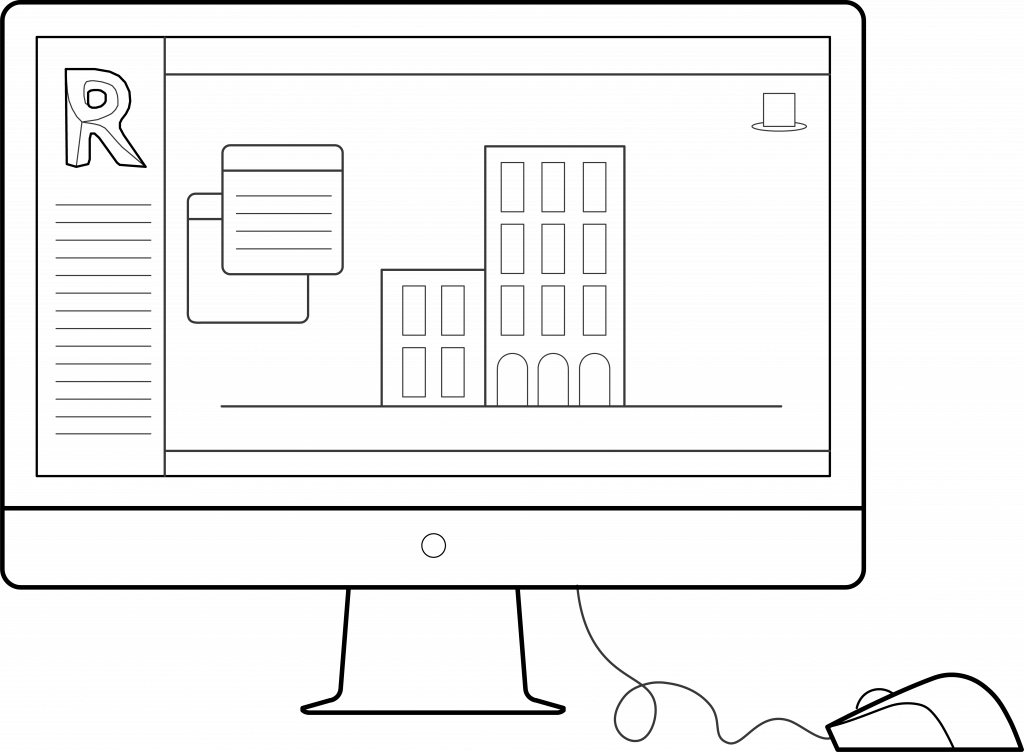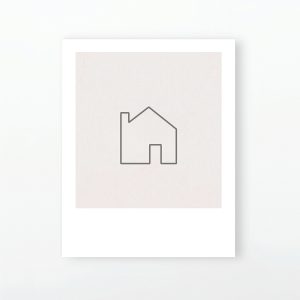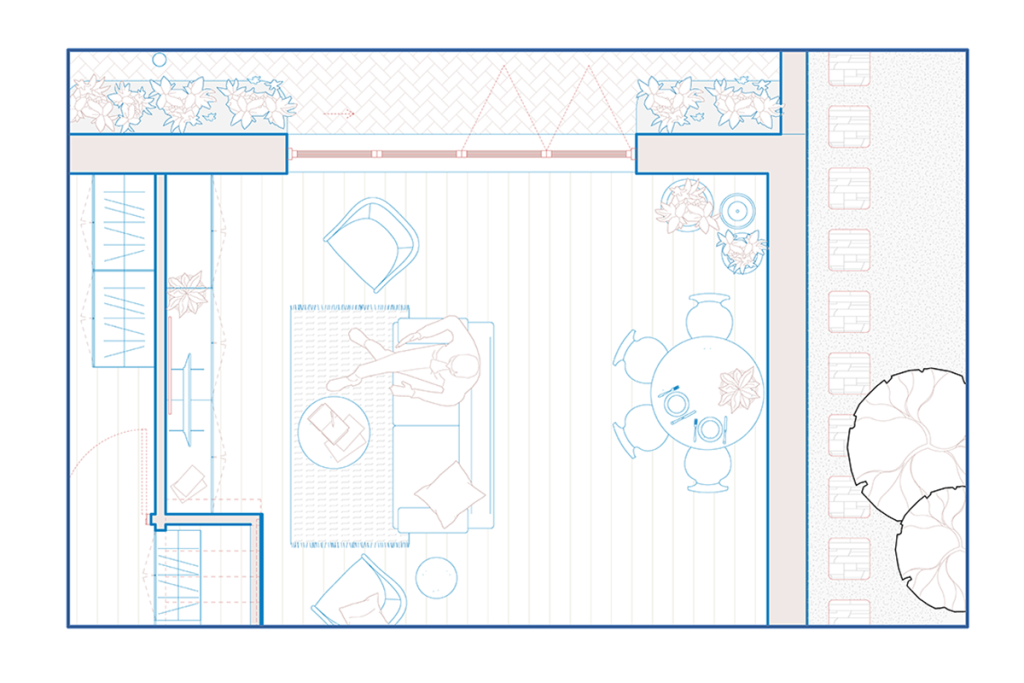
beautiful REVIT drawings? . . . it's possible!
With the right tools, anyone can create beautiful drawings in Revit.
Even beginners!
Our Revit Architecture Templates have been created specifically for design-led architects, designers and architecture practices.

revit architecture templates
We offer both a LITE and PRO Edition of our Revit Architecture Template, catering to different project needs and studio sizes.
Each Revit template is easy to modify, update, and adapt to your studio’s unique graphic elements and standards. Whether you’re working on small-scale projects or large commercial designs, our templates ensure you can stay efficient and produce consistent, high-quality drawings.
Working with Imperial Units?
No problem! We provide an Imperial Unit Version of the template with your purchase.
template applications
Interior Projects
Masterplan Projects
Large Scale Commercial
Multi-Unit Residential
Domestic Projects
Small Scale Commercial
FEATURES
FEATURES
LITE
Revit Template-
Custom Object Styles
-
Custom Line Styles
-
Custom Text Styles
-
Custom Filled Regions
-
Naming Conventions
-
Custom Shared Parameters
-
Basic View Templates
-
Basic Annotation Library
-
Basic Title Block Suite
-
Advanced View Templates
-
Advanced Annotation Library
-
Advanced Title Block Suite
-
Advanced Filled Regions
-
Drawing Schedule
PRO
Revit Template-
Custom Object Styles
-
Custom Line Styles
-
Custom Text Styles
-
Custom Filled Regions
-
Naming Conventions
-
Custom Shared Parameters
-
Basic View Templates
-
Basic Annotation Library
-
Basic Title Block Suite
-
Advanced View Templates
-
Advanced Annotation Library
-
Advanced Title Block Suite
-
Advanced Filled Regions
-
Drawing Schedule
Which Revit template...?
Need help choosing the right Revit Template for you or your team?
Answer a few quick questions and get a tailored template recommendation that suits your skill level, project type and Revit needs.
?
need more information...?
Ask about our products in our Live Chat:
Drawing Organisation
Our Revit Architecture Template includes a clean, intuitive project browser. This structure is tailored to help you move from concept to construction documentation without getting lost in messy view lists. Additionally, it follows industry standards to improve your productivity and streamline your workflow.
Lineweights + Hatch Patterns
Beautiful Revit drawings start with clean lines and thoughtful detailing. That’s why we’ve included a curated library of line weights and 15 custom hatch patterns. These tools give you full control over the visual quality of your output.
Title Blocks
Our pre-formatted title blocks come in A4, A3, A2, and A1 sizes. They are fully editable and include built-in elements like scale bars and north arrows, so you can personalise and organise your sheets with ease.
Text Styles
Clear annotation is vital in architecture. That’s why our templates include multiple text styles—varying in size, colour, and transparency. These styles follow a consistent naming convention, making them easy to find and apply across your drawings.
Annotations
We’ve expanded the default annotation tools with a comprehensive set of custom tags and dimensions. These upgrades enhance legibility, improve clarity, and elevate the overall quality of your Revit drawings.
Custom View Templates
Our view templates are tailored to work across plans, sections, elevations, 3D views, and detail drawings. They help you apply consistent graphic settings throughout your project – saving time while ensuring polished results.
To illustrate this, see below a Sample Floor Plan generated from our Custom View Templates:
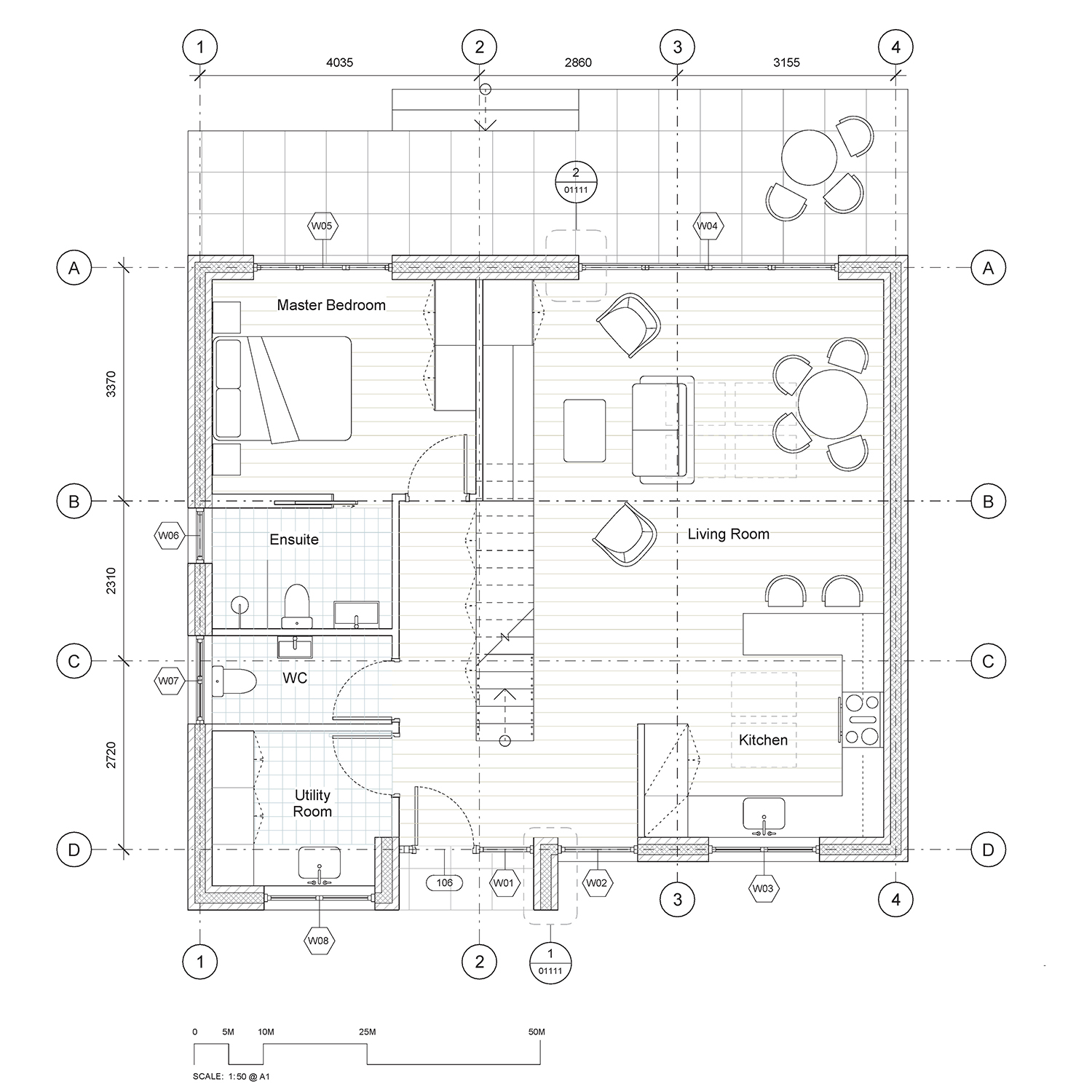
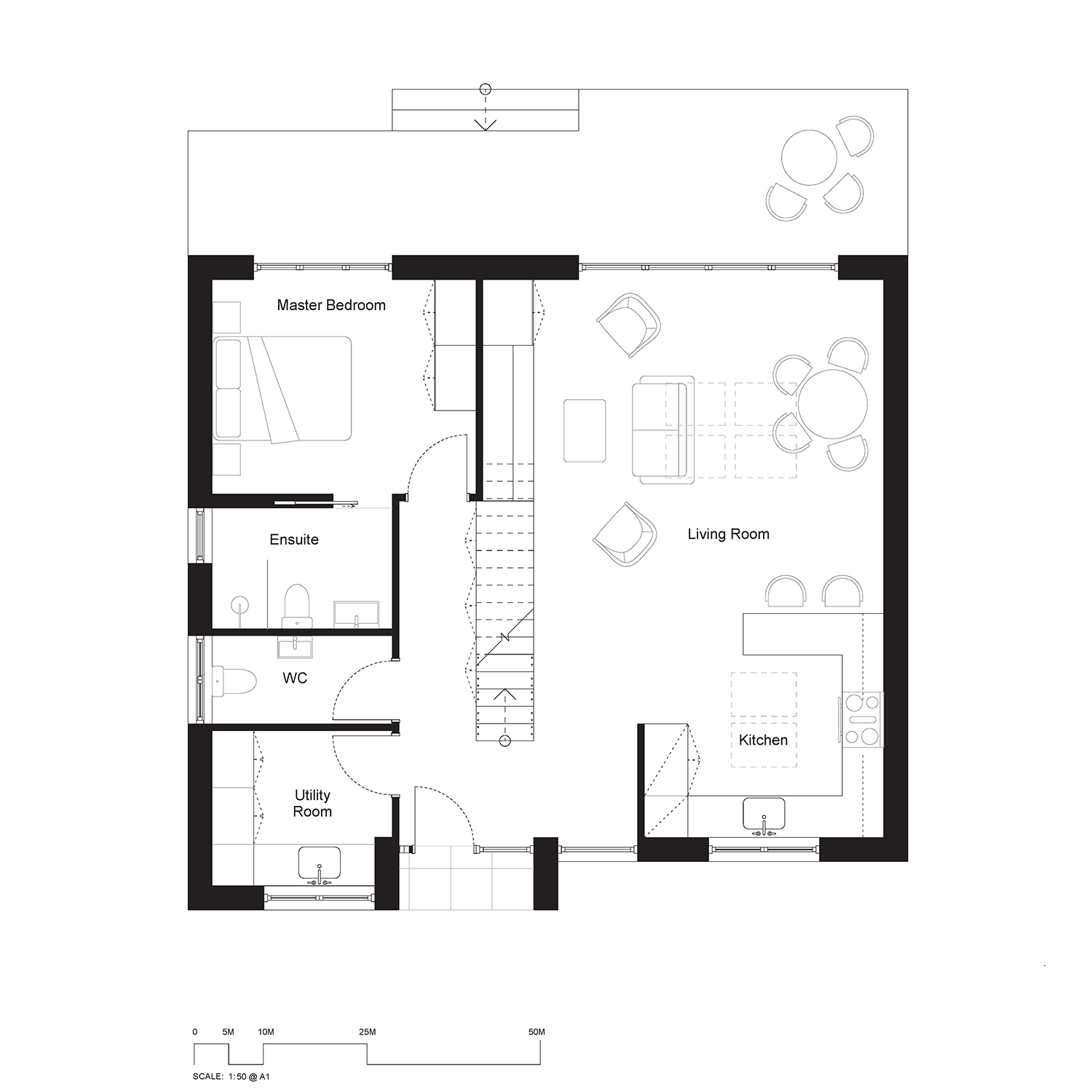
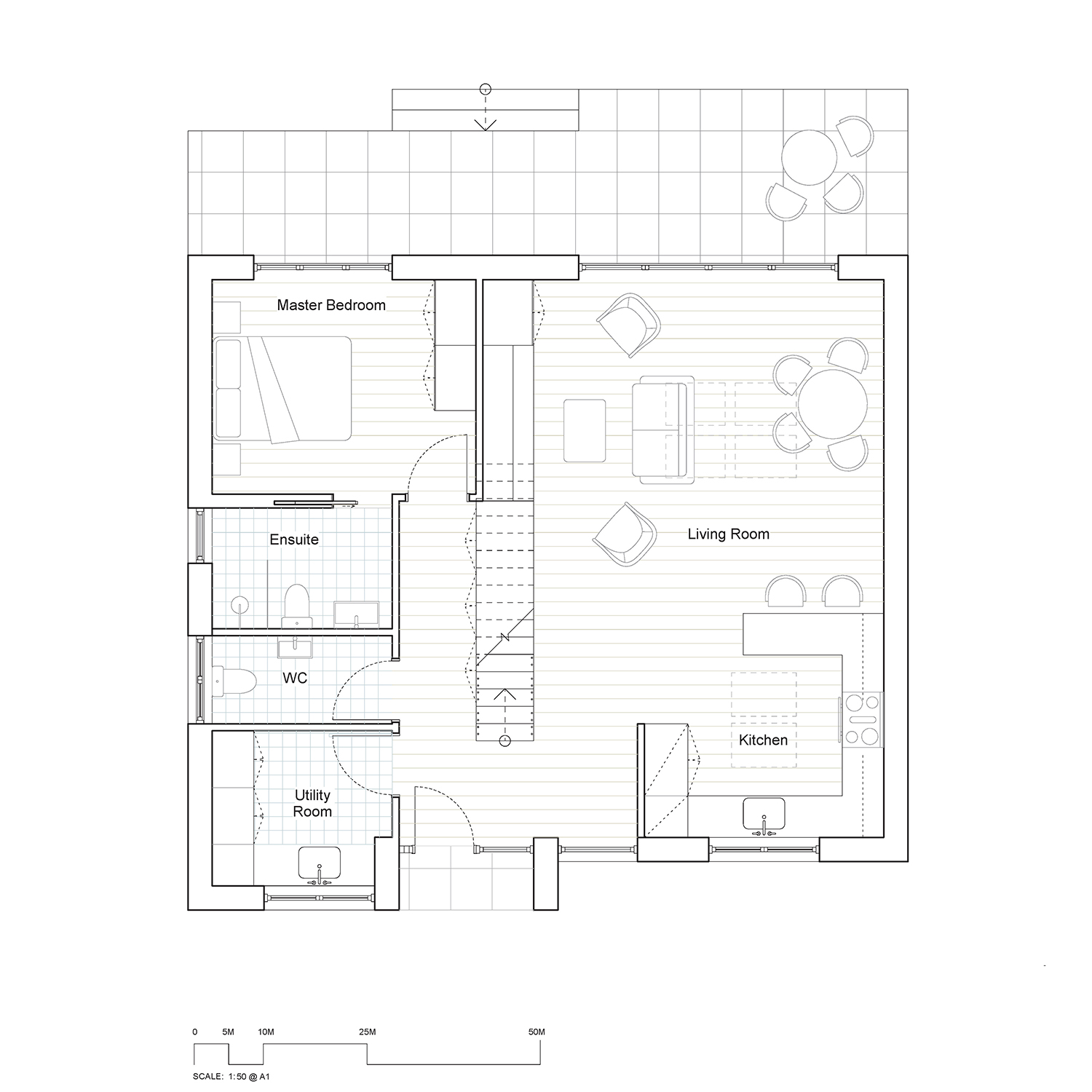
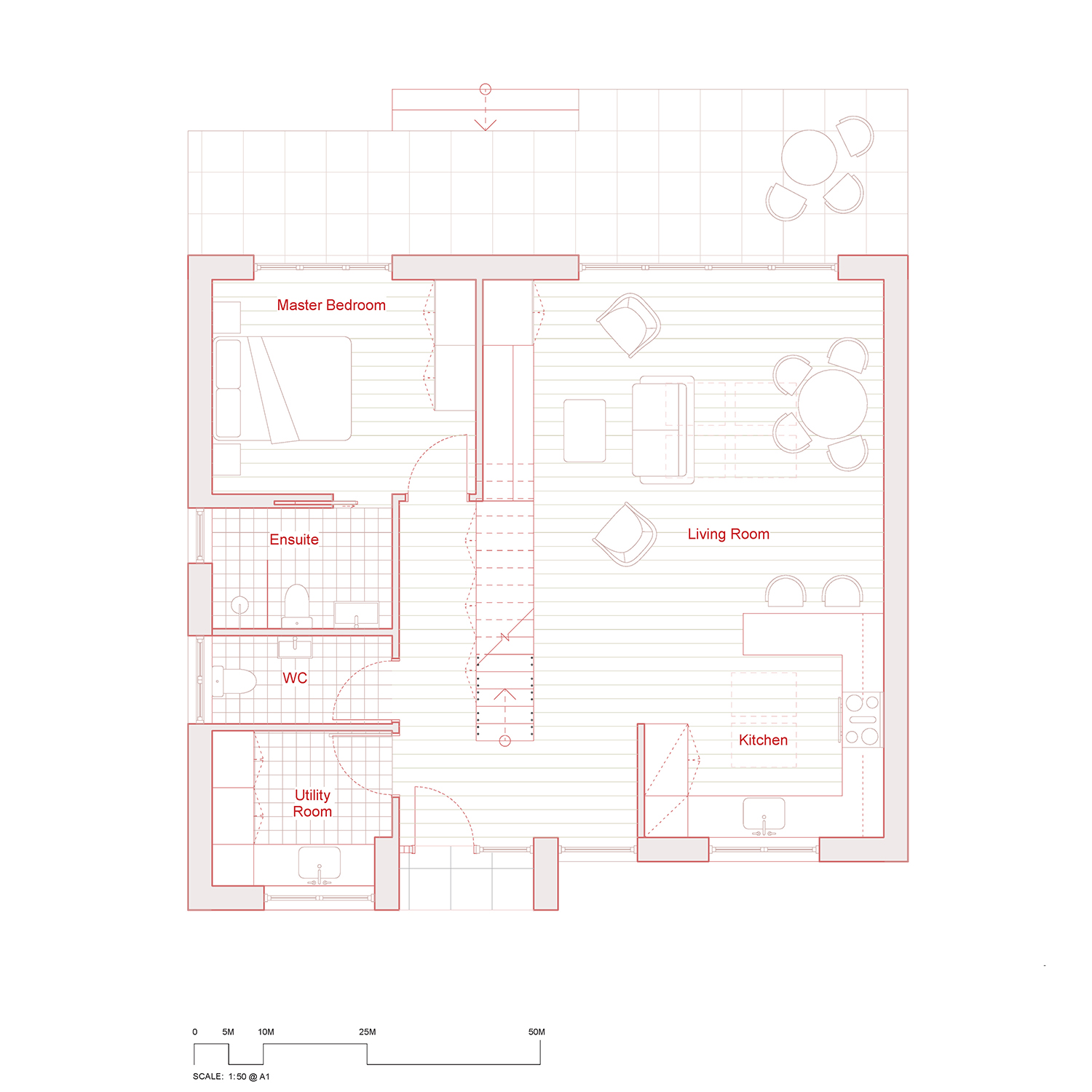

Download
Free Revit Template Guide

Time to upgrade to Revit ...?
Still using outdated design software? Not sure if it’s time to make the switch to Revit?
Take our quick quiz to find out if Revit is right for your studio, and receive tailored recommendations.
?
