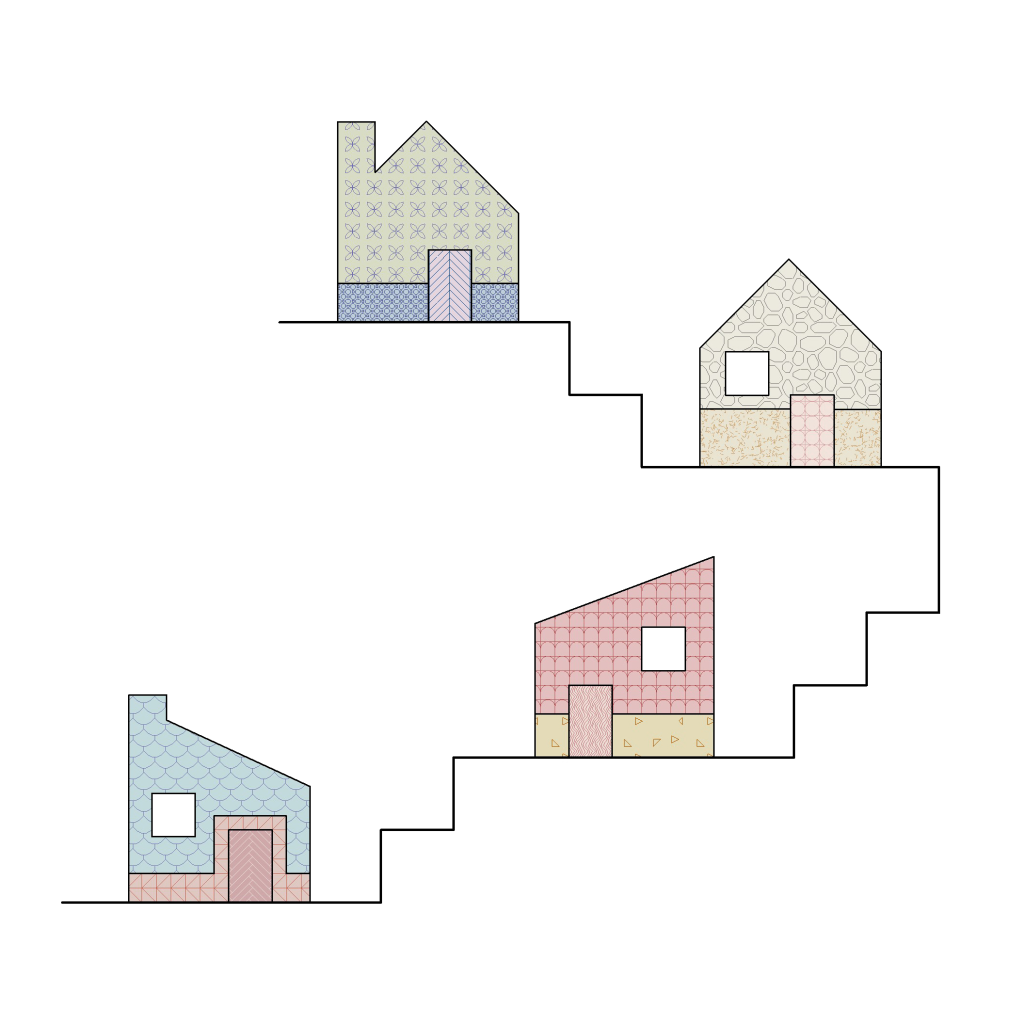
Revit is an incredibly powerful tool for architects, engineers, and designers, offering a wide array of customisation options to help you create professional, high-quality drawings. One of the most impactful ways to enhance the visual appeal and clarity of your Revit drawings is by customising patterns. Whether you’re working on a plan, section, or elevation […]
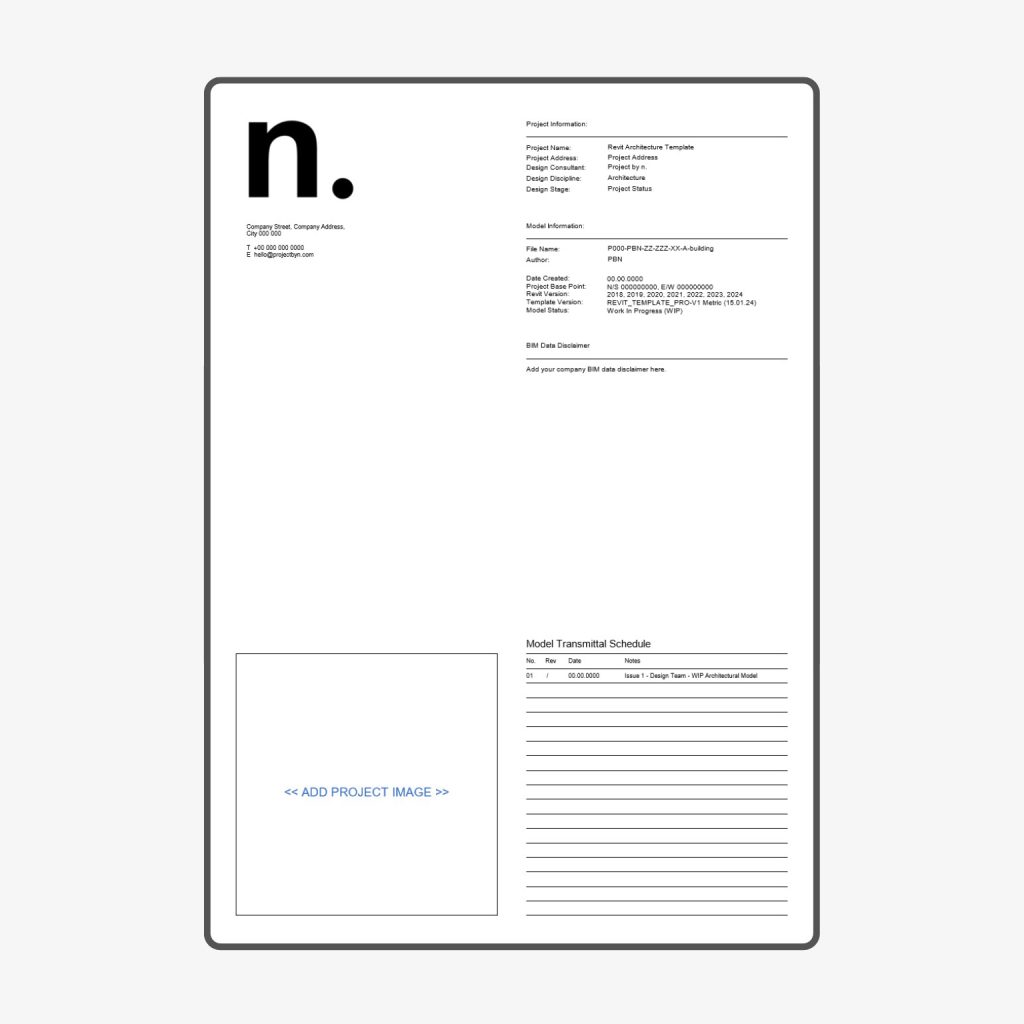
Learn how to set your default Revit template file to streamline your workflow and save time on every new project. Follow this easy step-by-step guide to customize Revit for your studio.
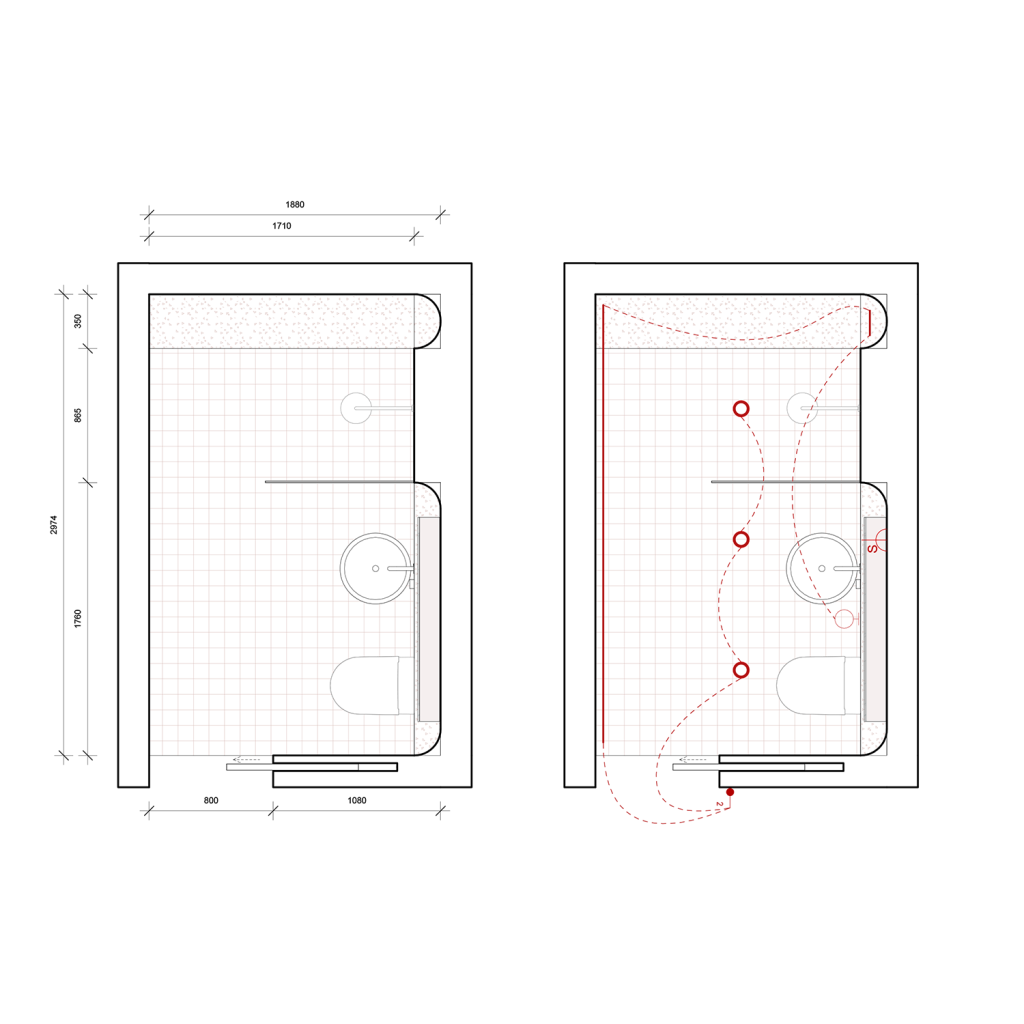
In architecture, detail drawings are where precision meets design intent. They’re more than technical documentation — they’re essential for communicating how buildings come together. When working in Revit, these details can be crafted with clarity and control, blending the power of BIM with the artistry of architectural drawing. This guide explores how to produce high-quality, […]
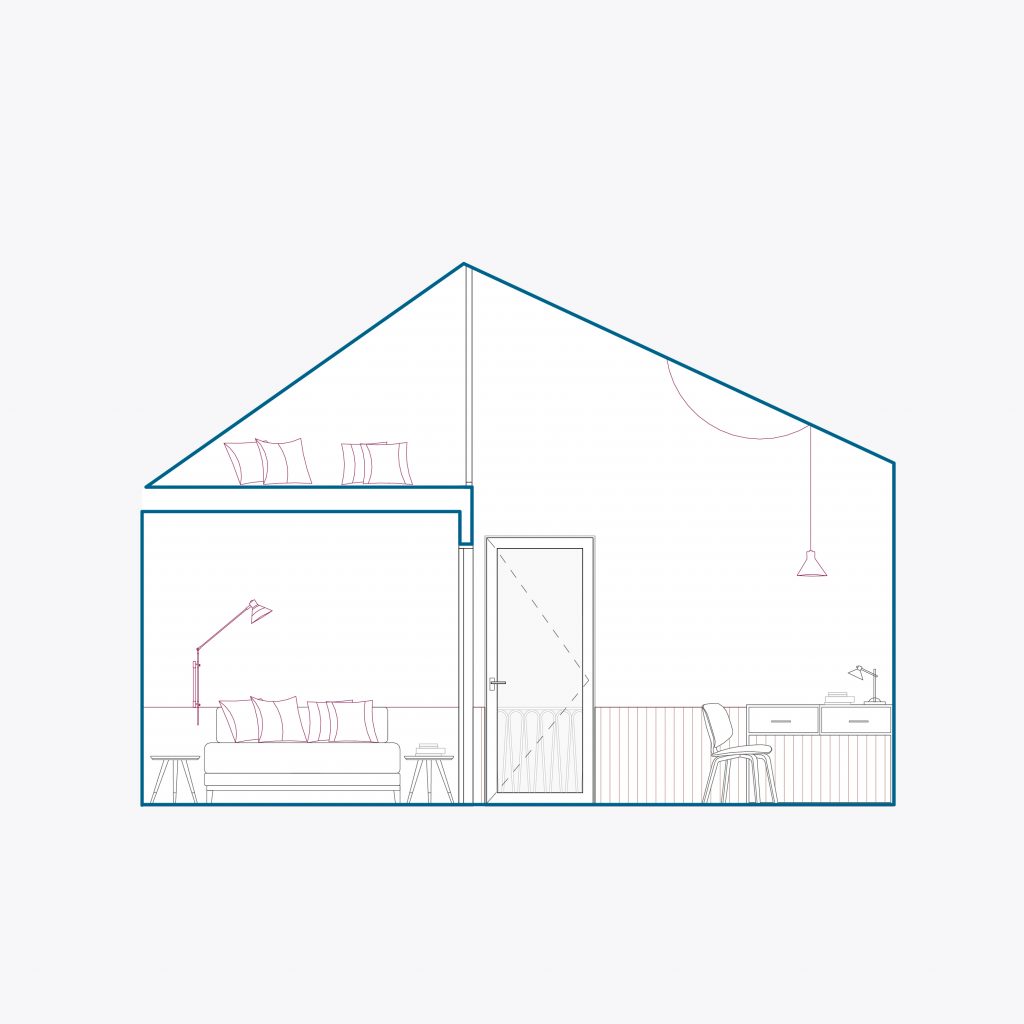
A common myth in the architecture industry is the belief that the benefits of working in BIM and using Revit software apply only to large scale or commercial projects. This couldn’t be further from the truth. As we will outline in this post, using Revit for small residential projects and one-off bespoke house designs has […]
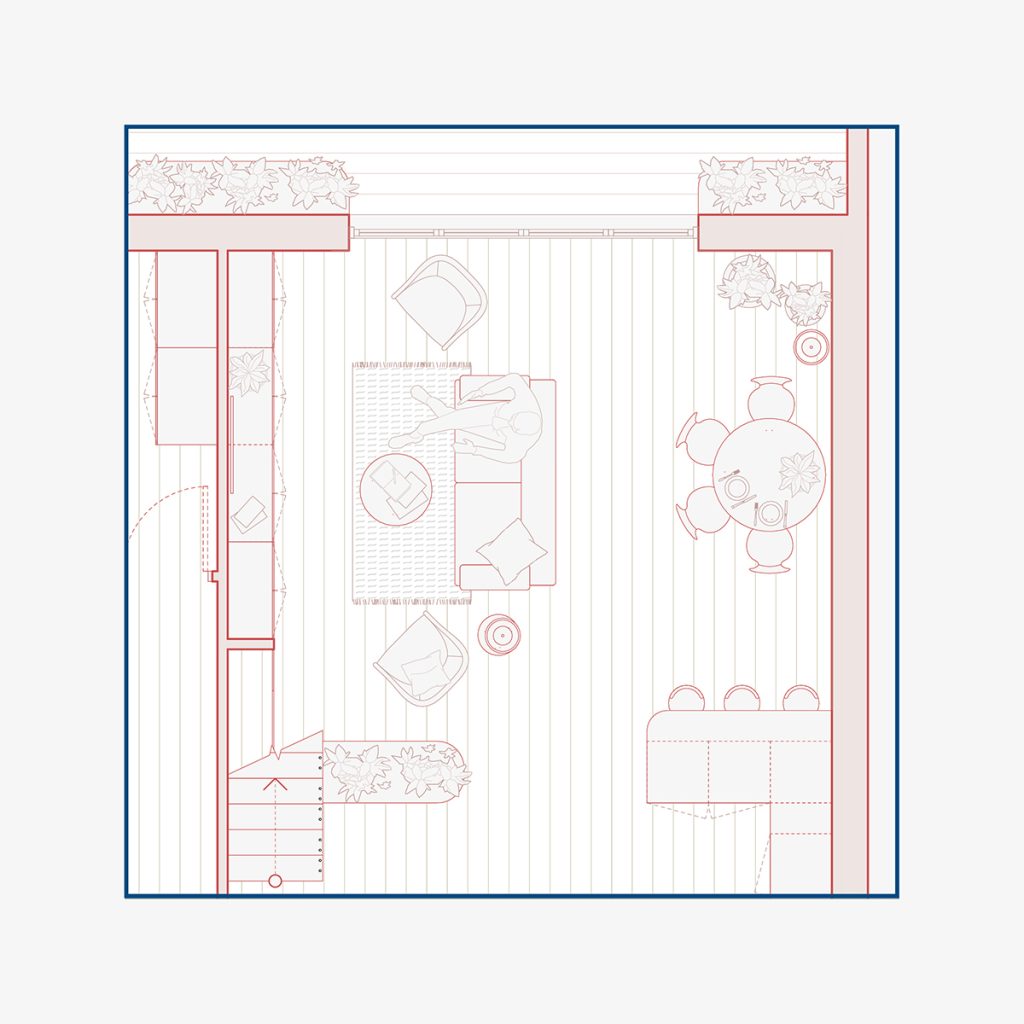
In recent years, more and more construction design professionals are upgrading to working in BIM (building information modelling) and most commonly AutoDesk Revit is their software of choice. The reasons for making the investment are clear, BIM offers far greater efficiency, collaboration and organisation to traditional 2D ways of working in CAD. This in turn […]

A good way to begin building your Revit Template is to start with a Revit template checklist. In this way you can work one by one through each of the essential elements as you develop your template and can ensure the fundamental settings, tools and elements are all considered and included. It is also important […]
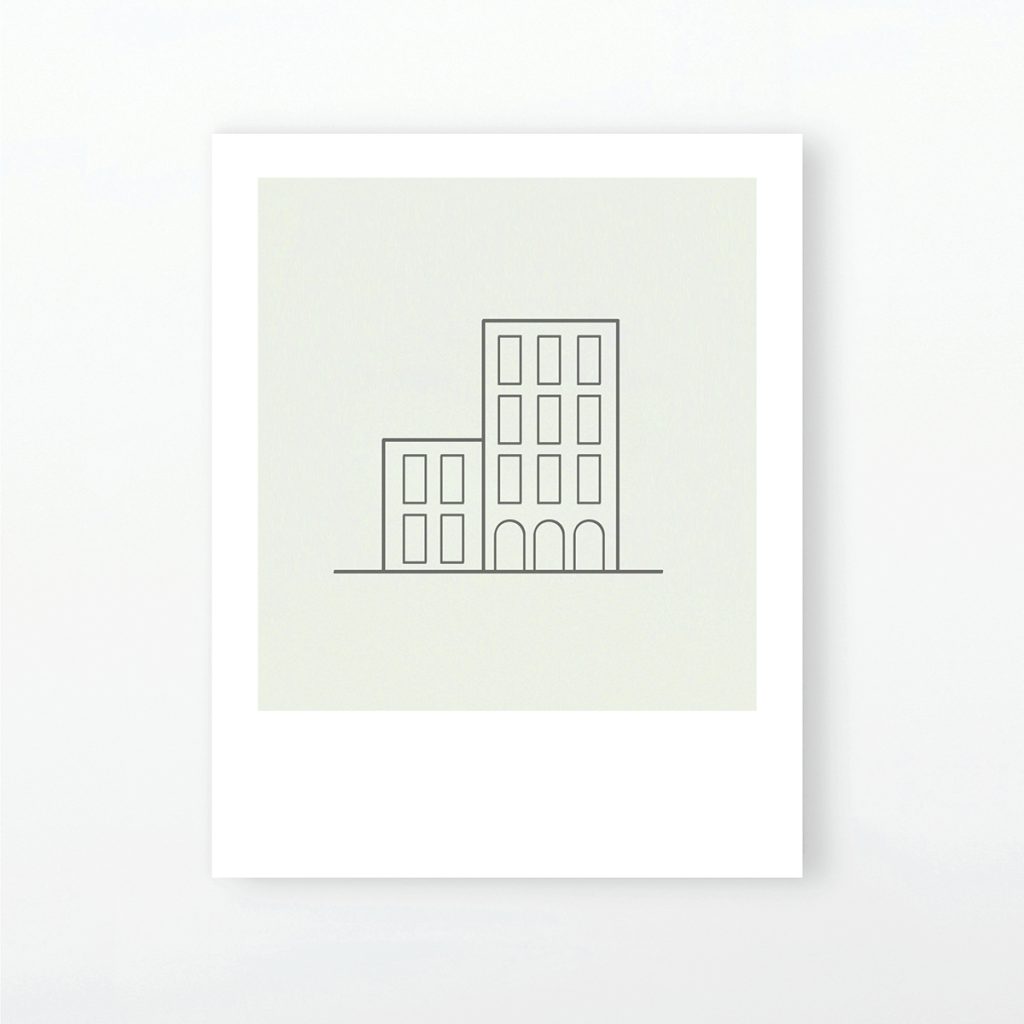
Work-sharing is a design functionality that allows team members to work on the same project model at the same time. A workshared model in Revit allows multiple team members to simultaneously make design changes to a local copy of the central model and synchronise back to the central model to save any updates they have […]
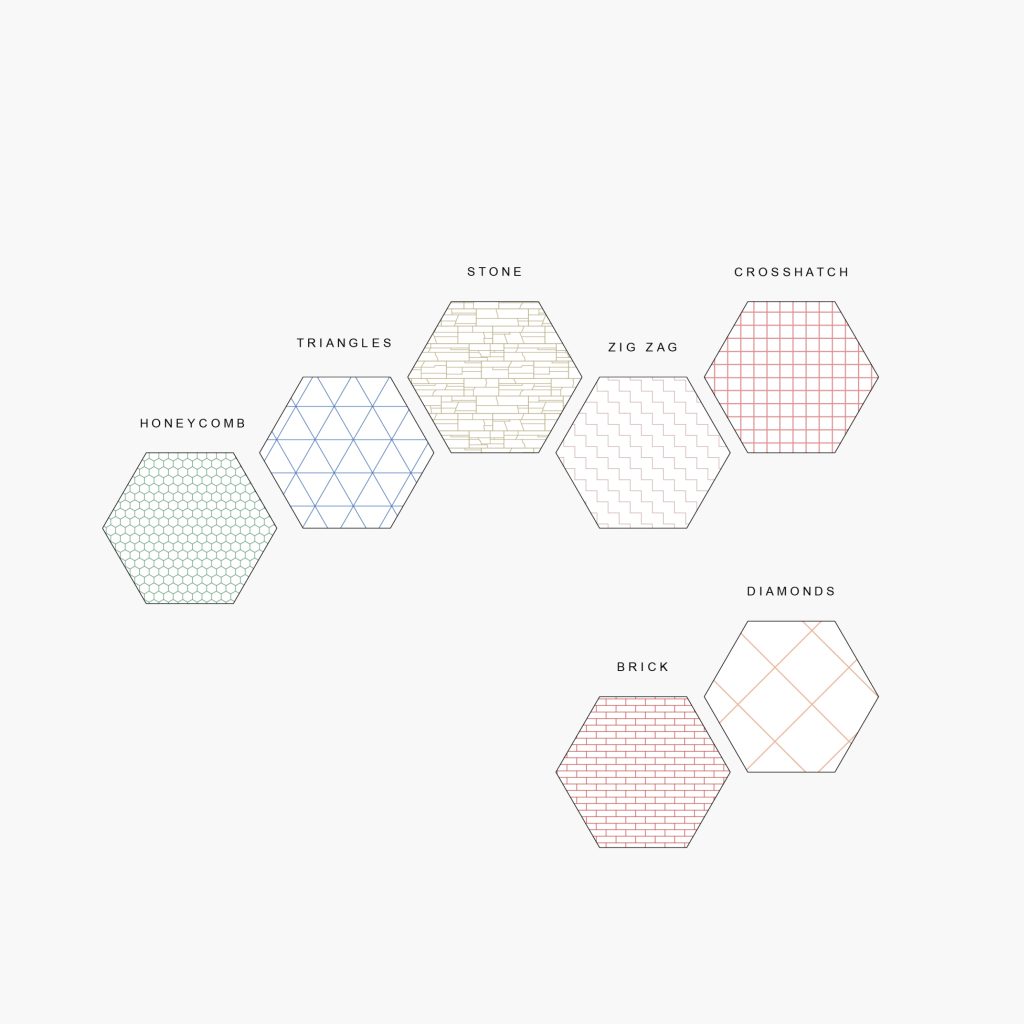
Creating a Revit template is one of the first and most essential steps in working with Autodesk Revit. A well-designed template saves time and streamlines your workflow, helping you deliver consistent, high-quality architectural drawings with ease. Whether you’re an architect, a BIM consultant, or an architecture student, knowing how to build a Revit template that […]
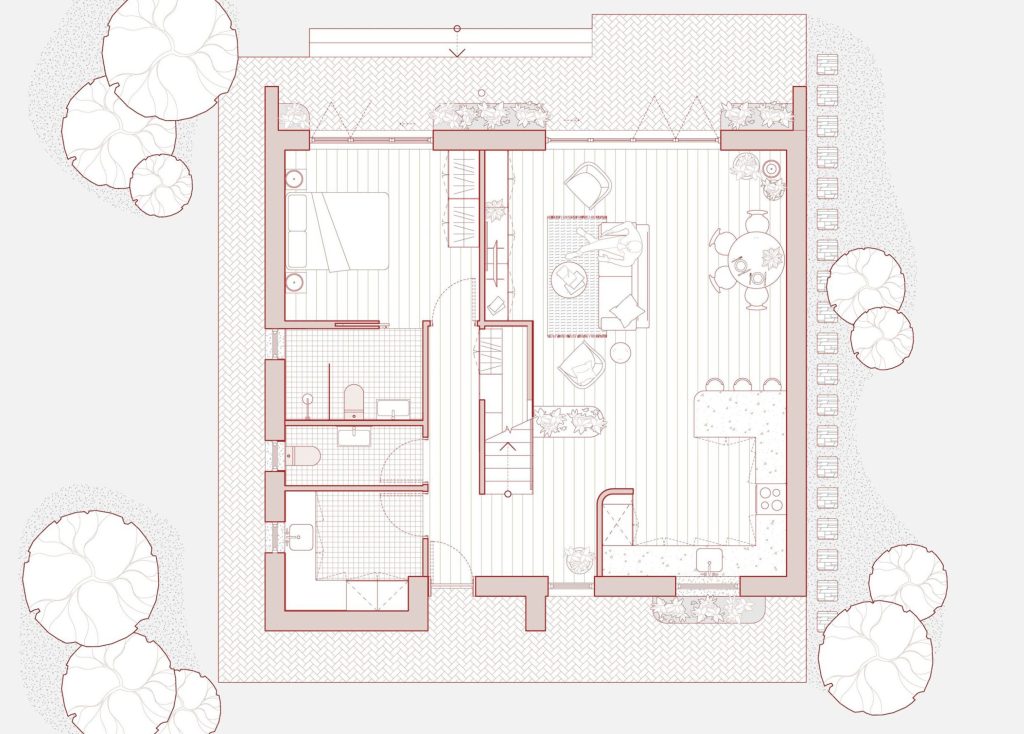
BIM is revolutionising how architects, engineers, and designers produce drawing information—and Autodesk Revit is leading the charge. With its power to streamline collaboration, improve communication, and enhance design and construction workflows, Revit is a vital tool in the AEC industry. But when it comes to crafting beautiful drawings from Revit, many still believe it falls […]









