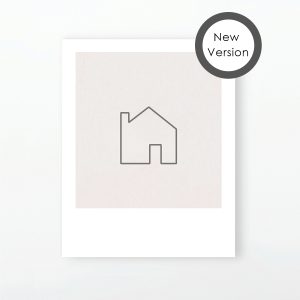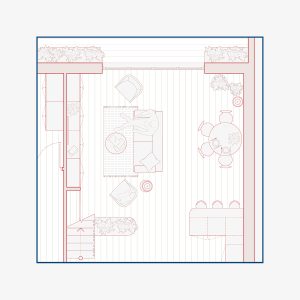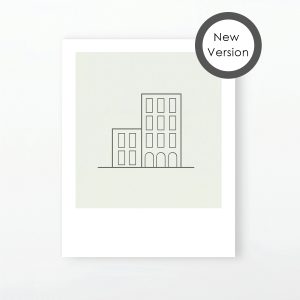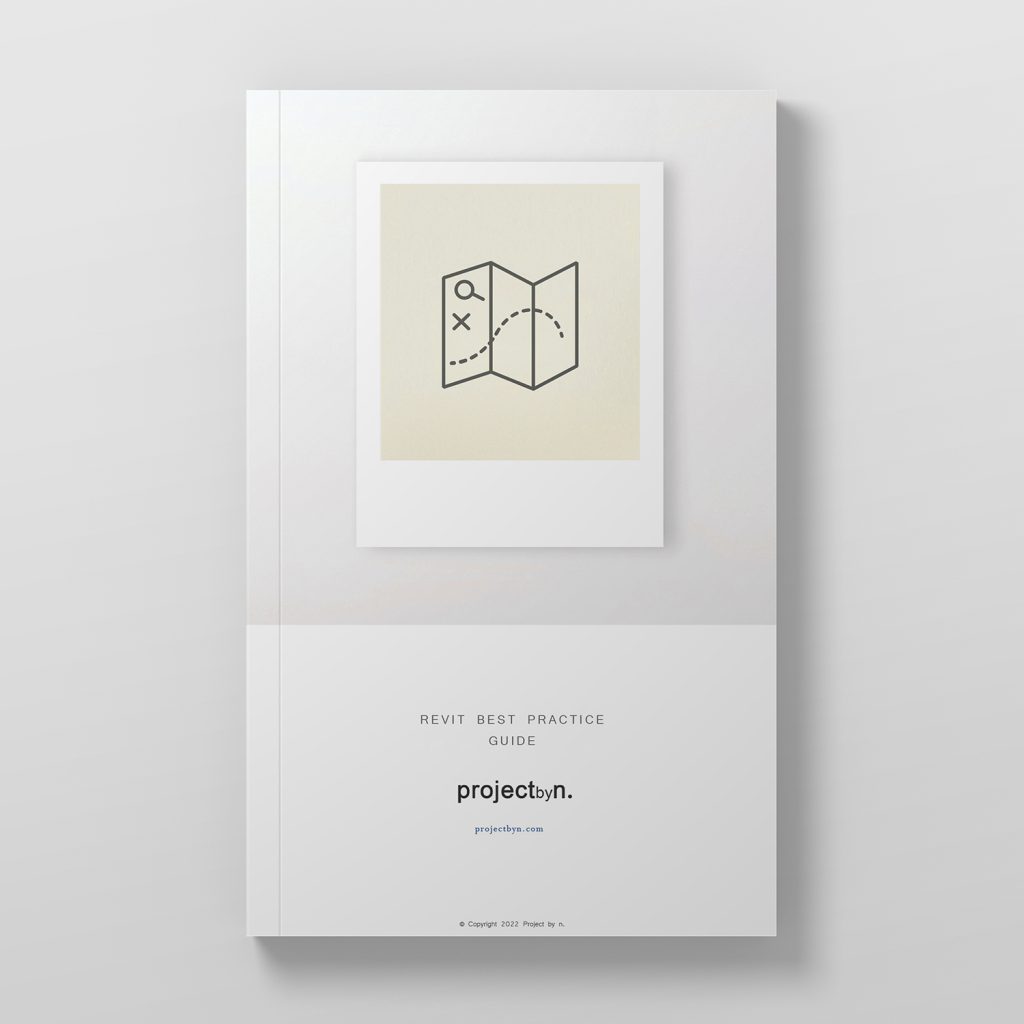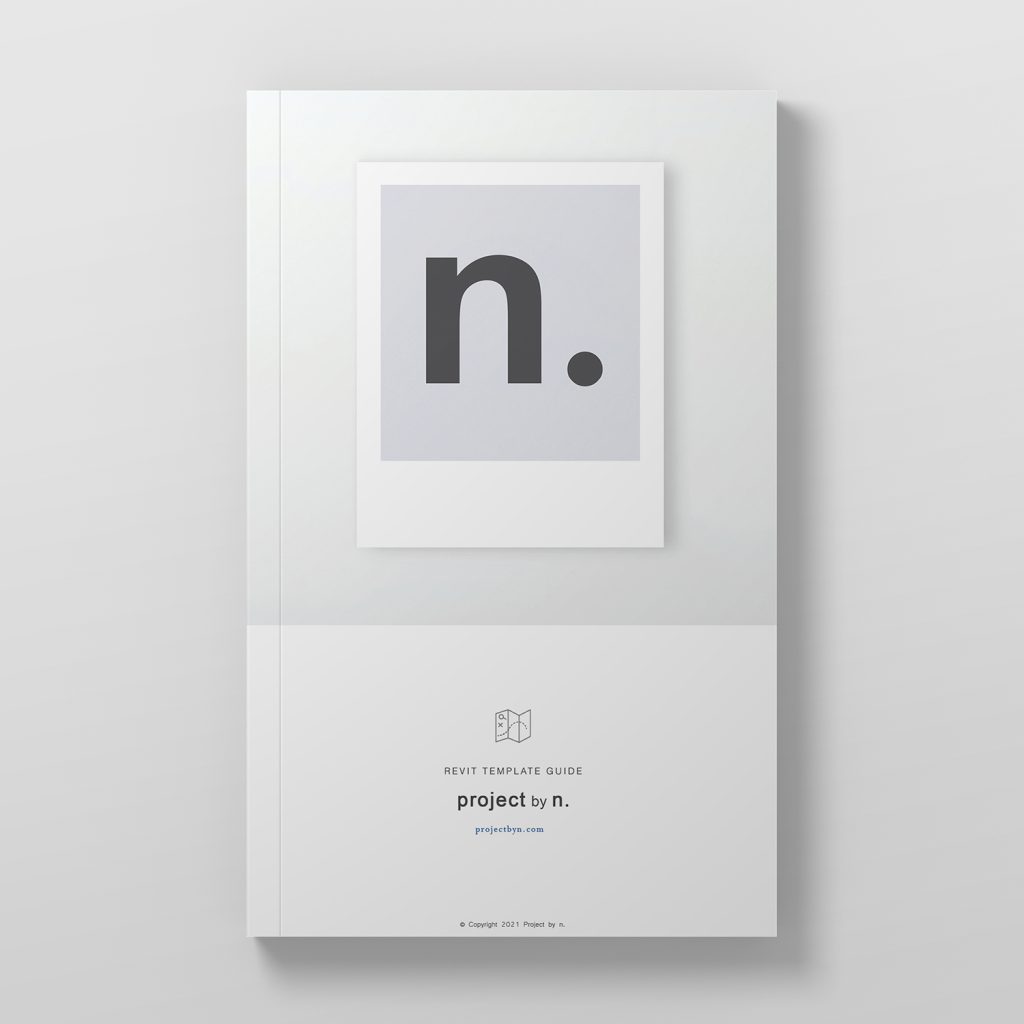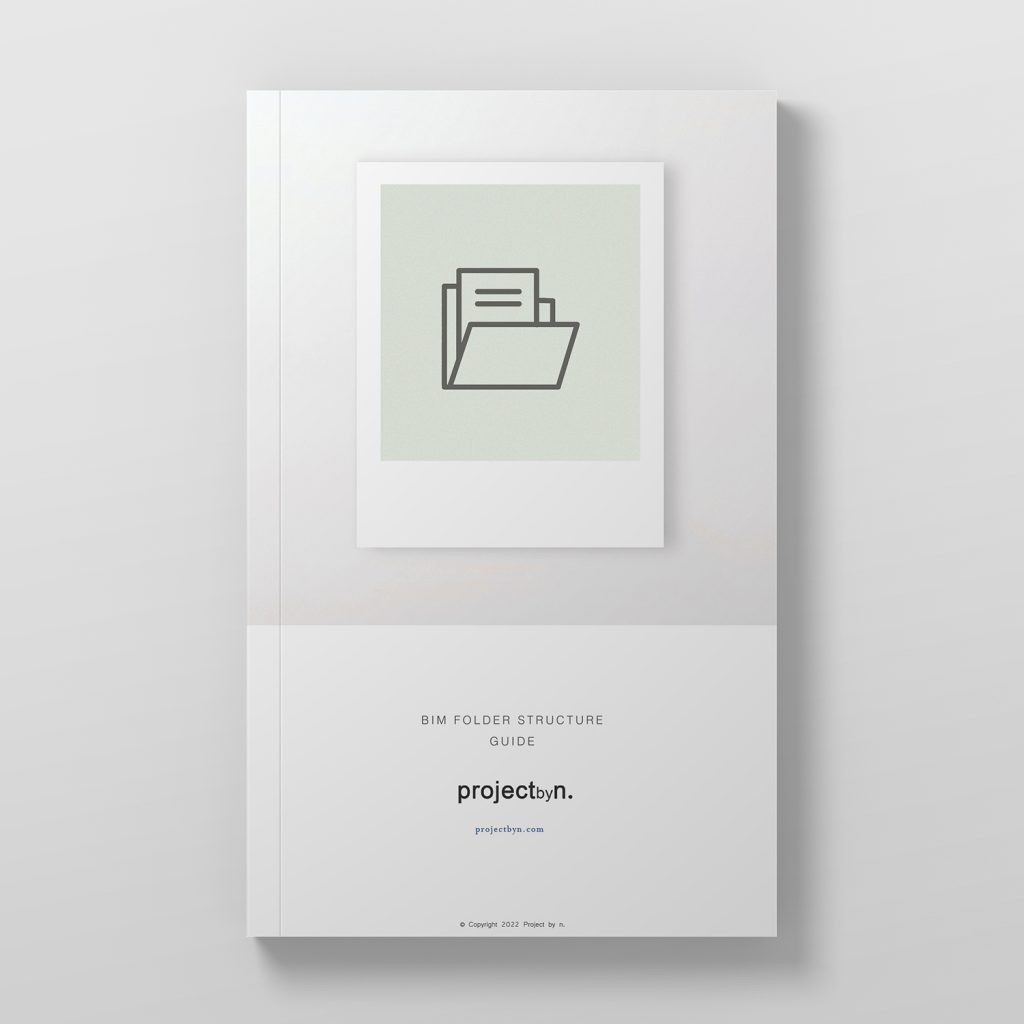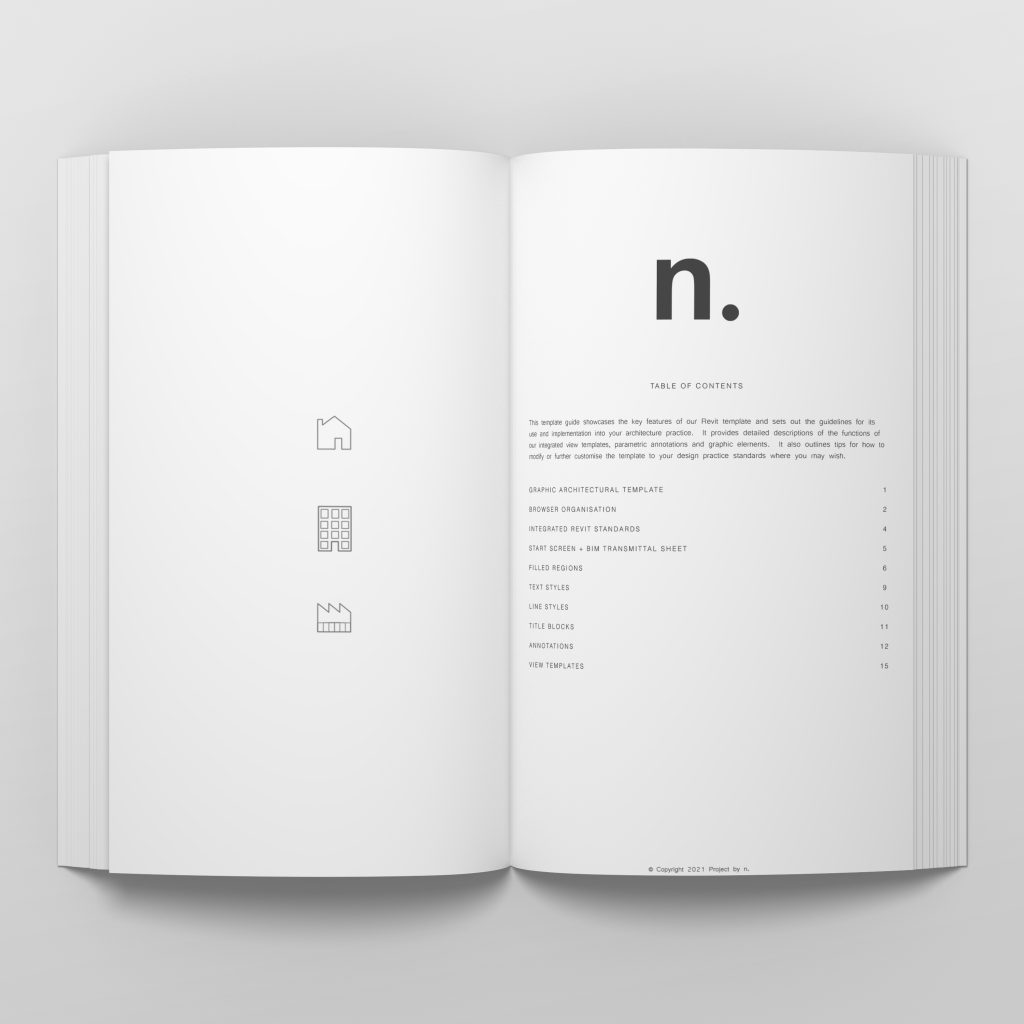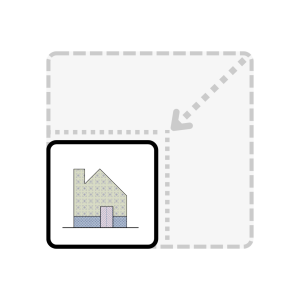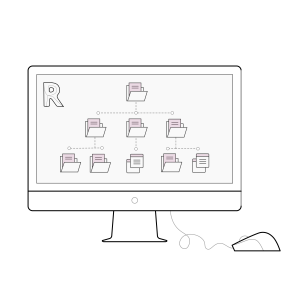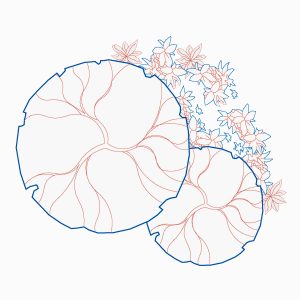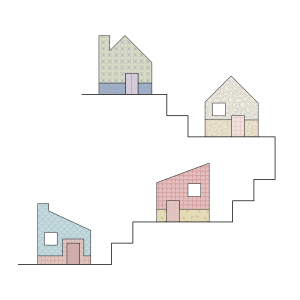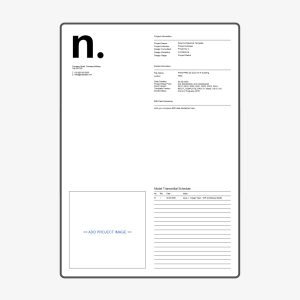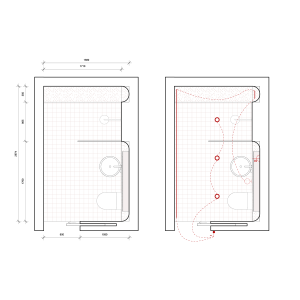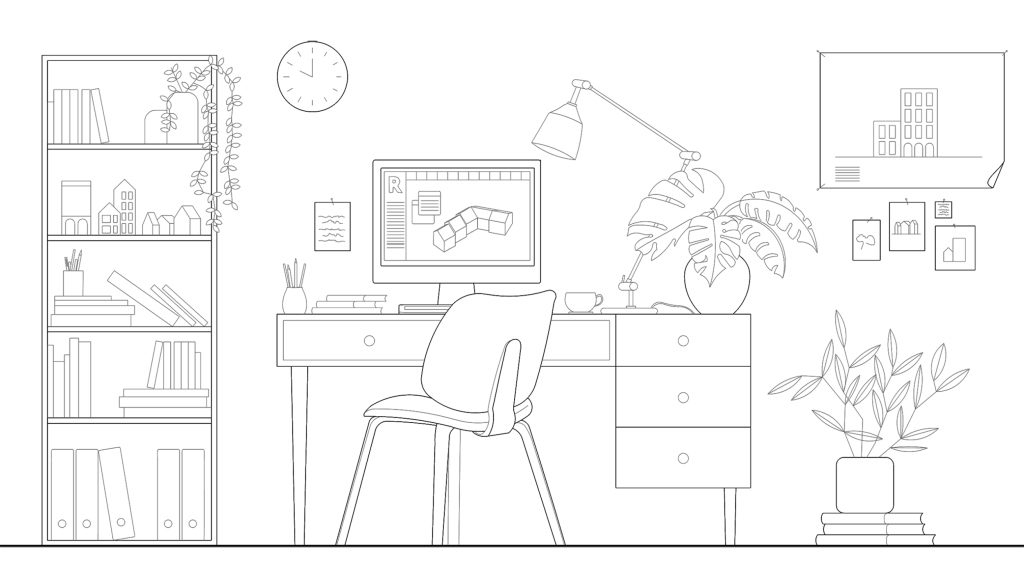
Beautiful Revit drawings. Smarter workflows.
Revit templates built for architects + designers.
Revit templates, tools, and BIM guides that help you create professional, consistent Revit drawings.
Professionally Designed Revit Templates
We create elegant Revit templates and graphic systems for architects and designers who value clarity, detail, and design quality.
Our resources are built to save you hours, improve consistency, and make every drawing look as good as the design itself.
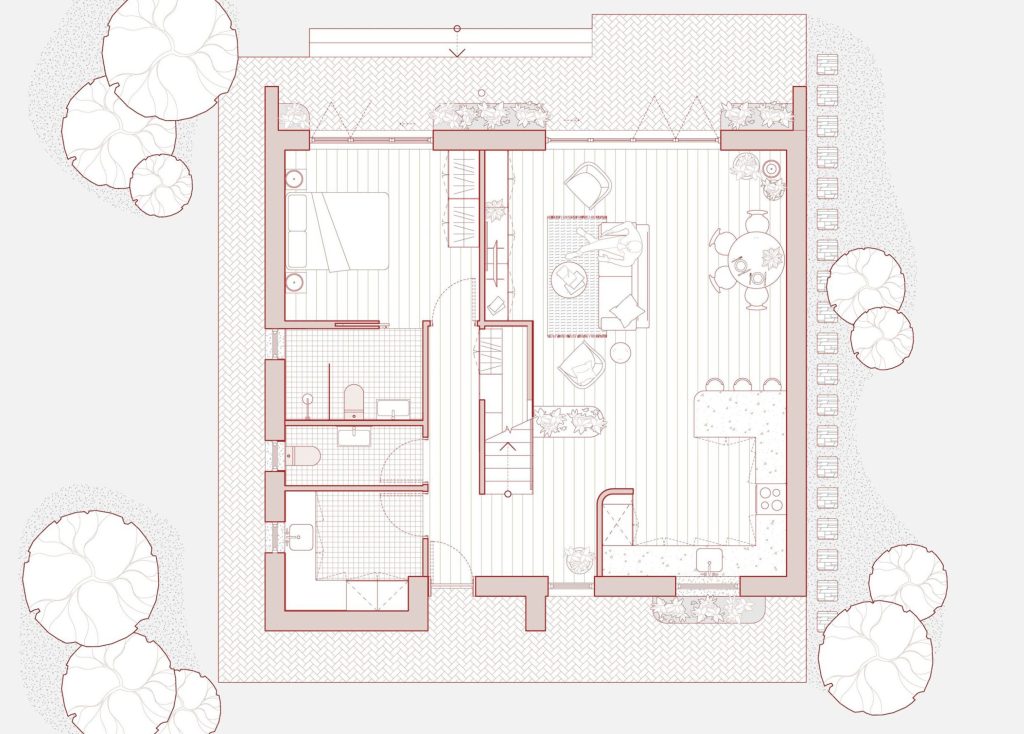
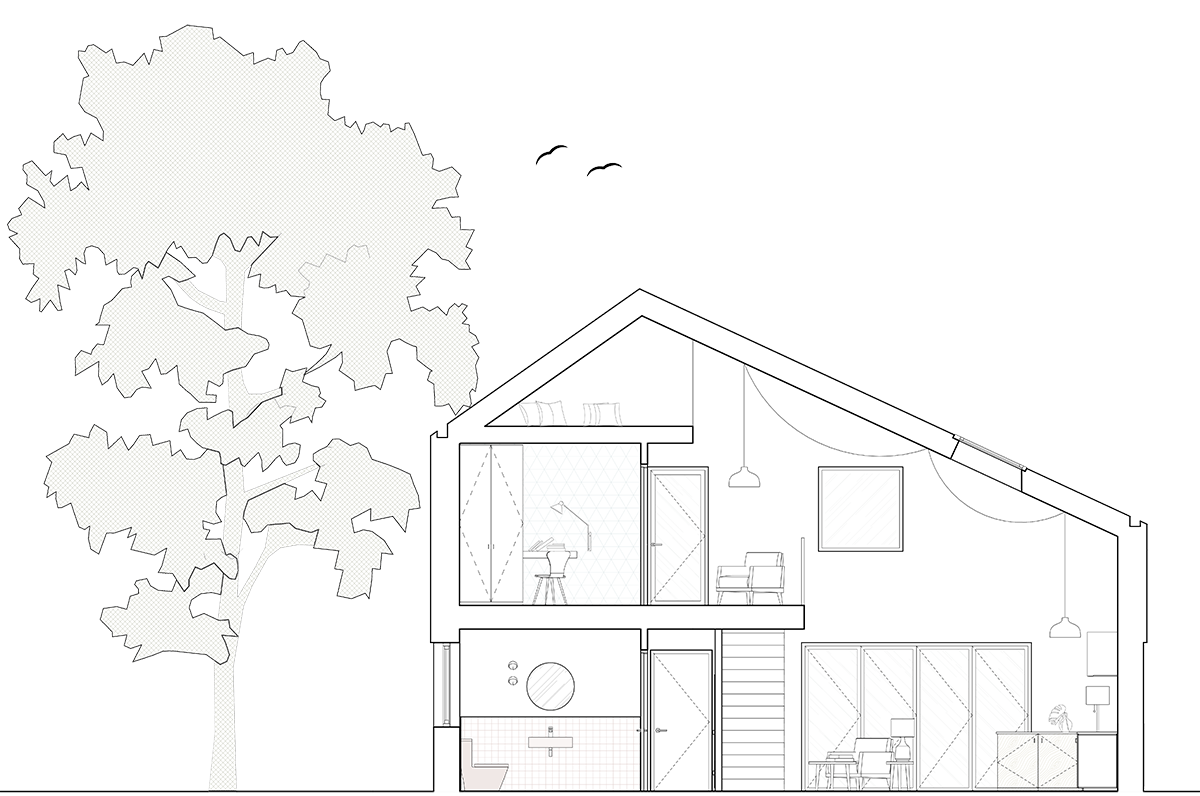
Work Smarter in Revit
Create beautiful, efficient Revit drawings, without the endless setup.
If you’ve ever spent hours adjusting line weights, re-creating sheets or fixing graphic styles, you’re not alone.
Our templates remove that repetition. Every element, from title blocks to view templates, is pre-configured so you can focus on design, not formatting.
revit templates
Custom Revit templates tailored for architecture studios that want consistent, professional drawings, ready to use from day one.
BIM tools
Smart tools designed for small and medium practices, built to simplify your Revit workflows and everyday BIM management.
template checklist
Building your own template? Download our free checklist to make sure you’ve covered every key component.
Built for design-led architects.
- Save time on every project
Pre-set views, sheets, and annotations mean less setup.
- Designed for clarity + consistency
Standardised graphics and BIM structure across your projects.
- Learn as you go
Each template includes notes and workflows that guide you.
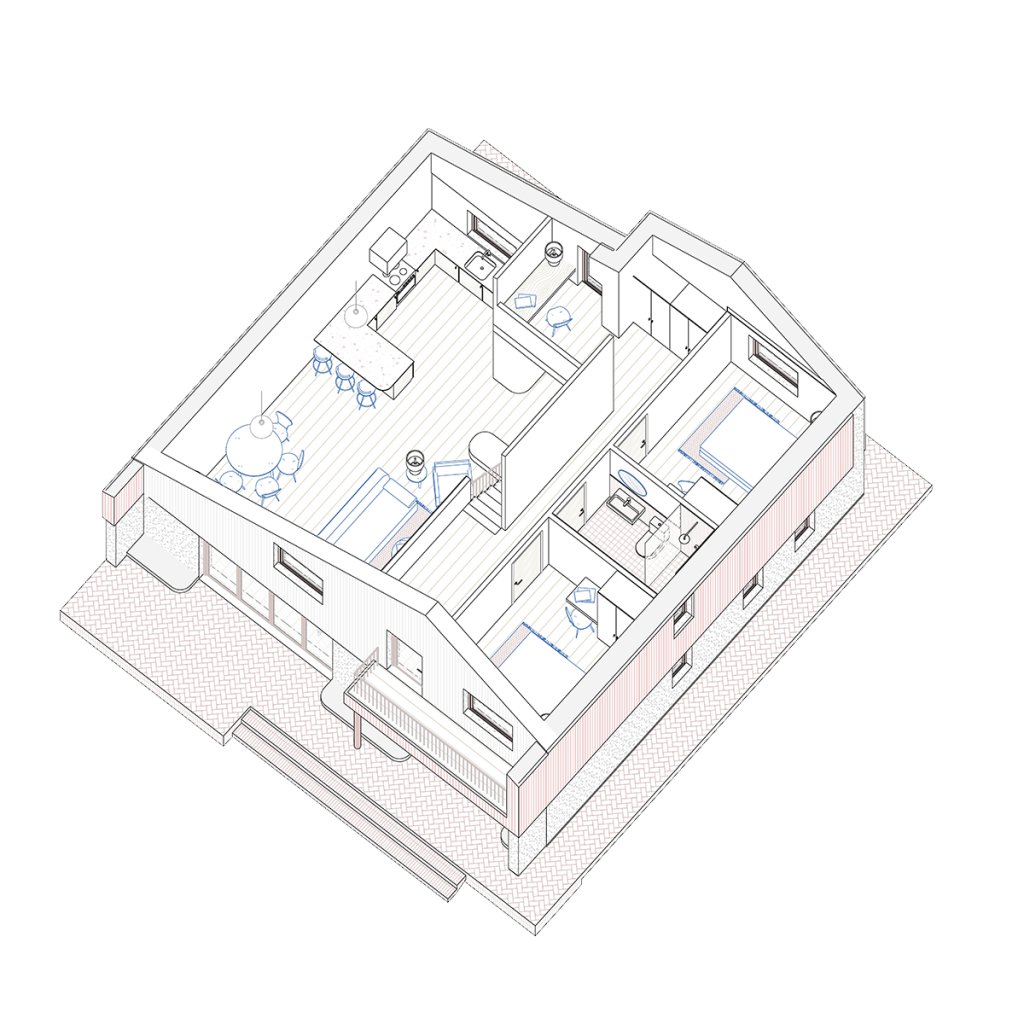
products
products
Which Revit template...?
Need help choosing the right Revit Template for you or your team?
Answer a few quick questions and get a tailored recommendation based on your skill level, project type, and Revit needs.



